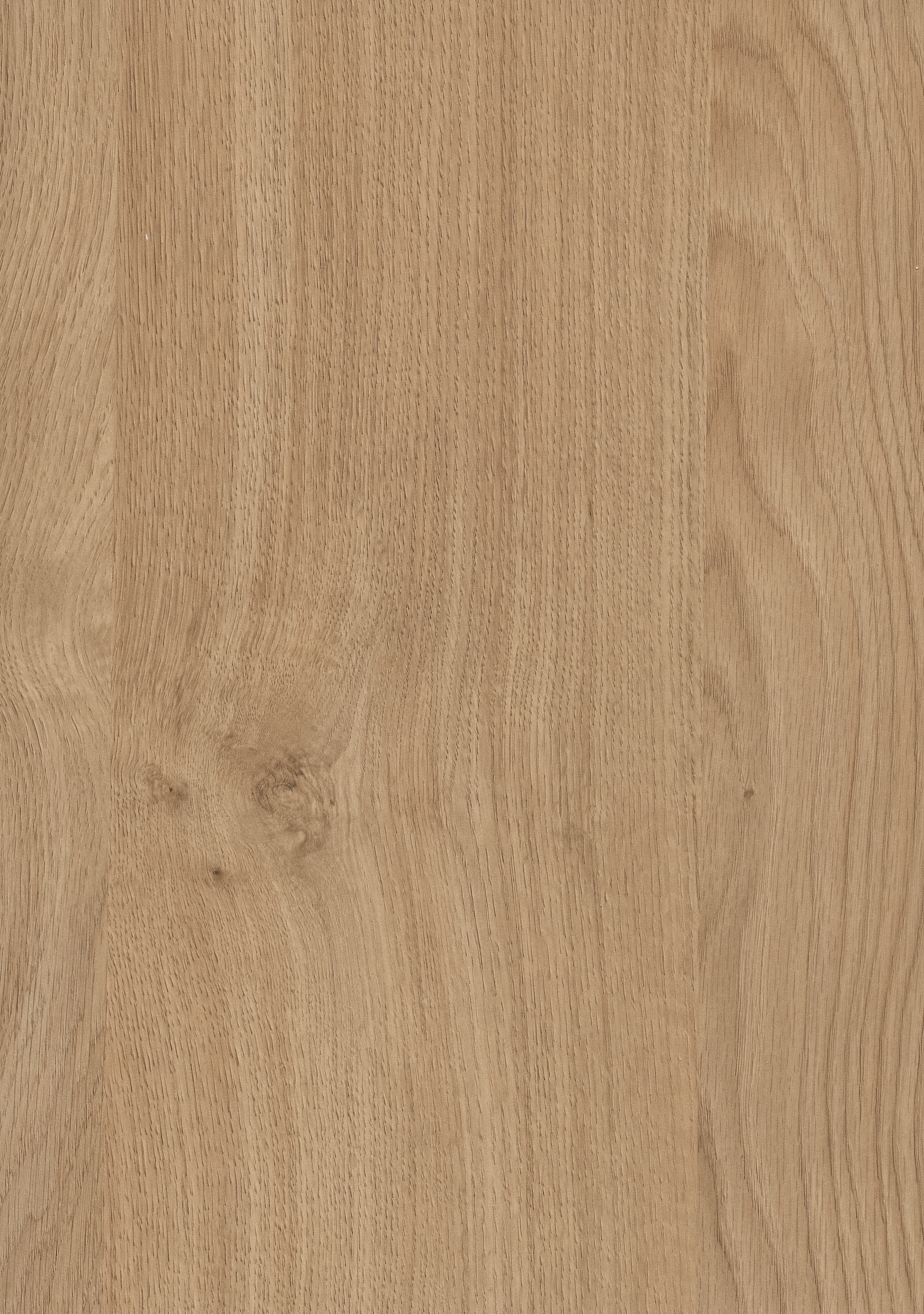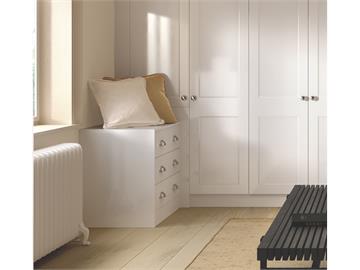
What is a Corner Stable Wardrobe?
A corner stable wardrobe is a wardrobe that is designed to go in the corner of a room, they are designed with a blank panel in the corner, so a three drawers chest can be placed next to it, at a 90 degree angle.
The stable wardrobes are a great product to use to get the most of your corner space. Often this can be considered dead space, but with a stable wardrobe you can still have hanging space in the the corner of your wardrobe, while utilising the space in front of the unit, that will otherwise need to be left clear, to open the full sized wardrobe door.
All our stable wardrobe units come with a matching end panel, that matches the doors on the wardrobe.
We’ve outlined instructions on how to install them below, and also how much space to leave for installation, and during planning.
Please browse below to see the full range of units.
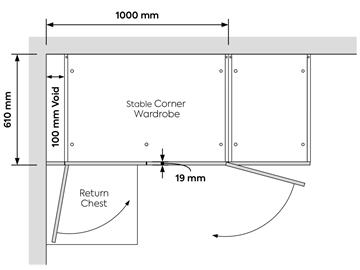
Step 1 – Fit the Stable Blanking Panel & Side Filler
Fix the 100 mm side filler flush to the top of the robe, either via brackets or battens from the outside face of the robe end – this should be flush to align with the 18 mm door when fitted.
The stable blanking panel can be directly screwed fixed to cabinet end and bottom panels – ensure screw heads are not visible in the finished installation.
Note! The plinth must be clipped into position at this stage, as shown
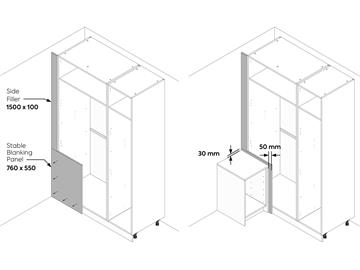
Step 2 – Form the Return Corner
Fit the return chest and any end panels into place, this will give a 50 mm reveal of the stable blanking panel at the side, and a 109 mm clearance gap above the finished worktop.
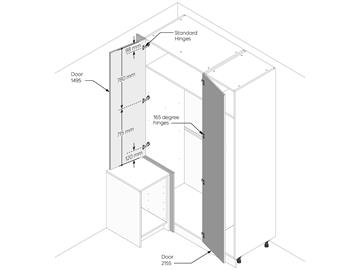
Step 3 – Door assembly and scribing
The full height door uses 165 degree hinges, the 1495 door uses standard hinges. There is potential for scribing, if required, to a maximum of 30mm (for uneven walls) – the stable blanking panel and side filler can be reduced in width. Note this will reduce the overall planning footprint accordingly.
